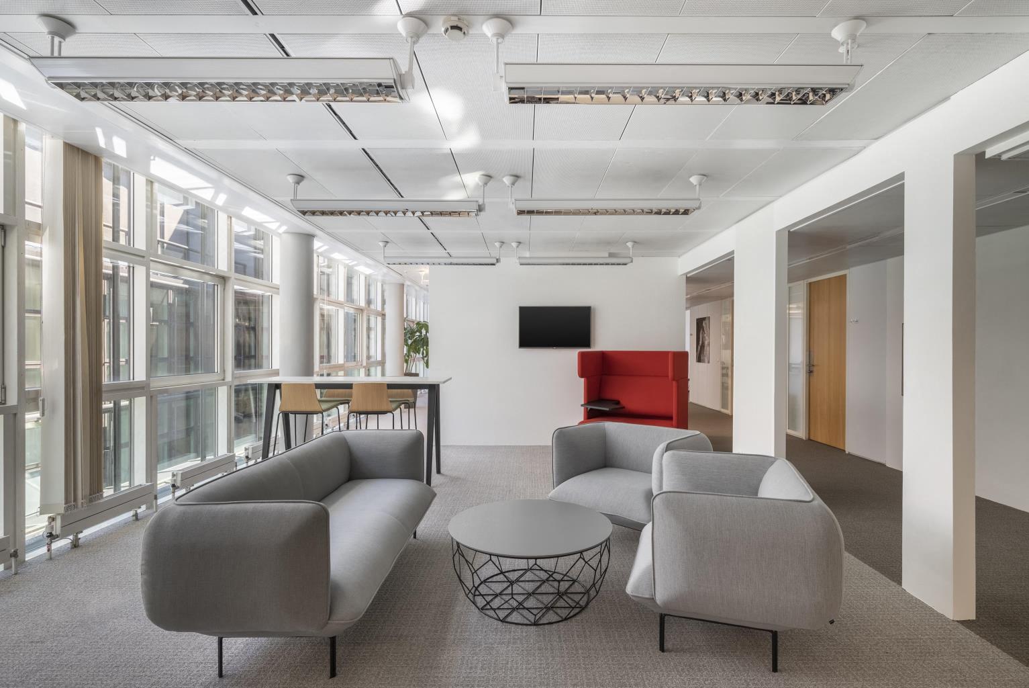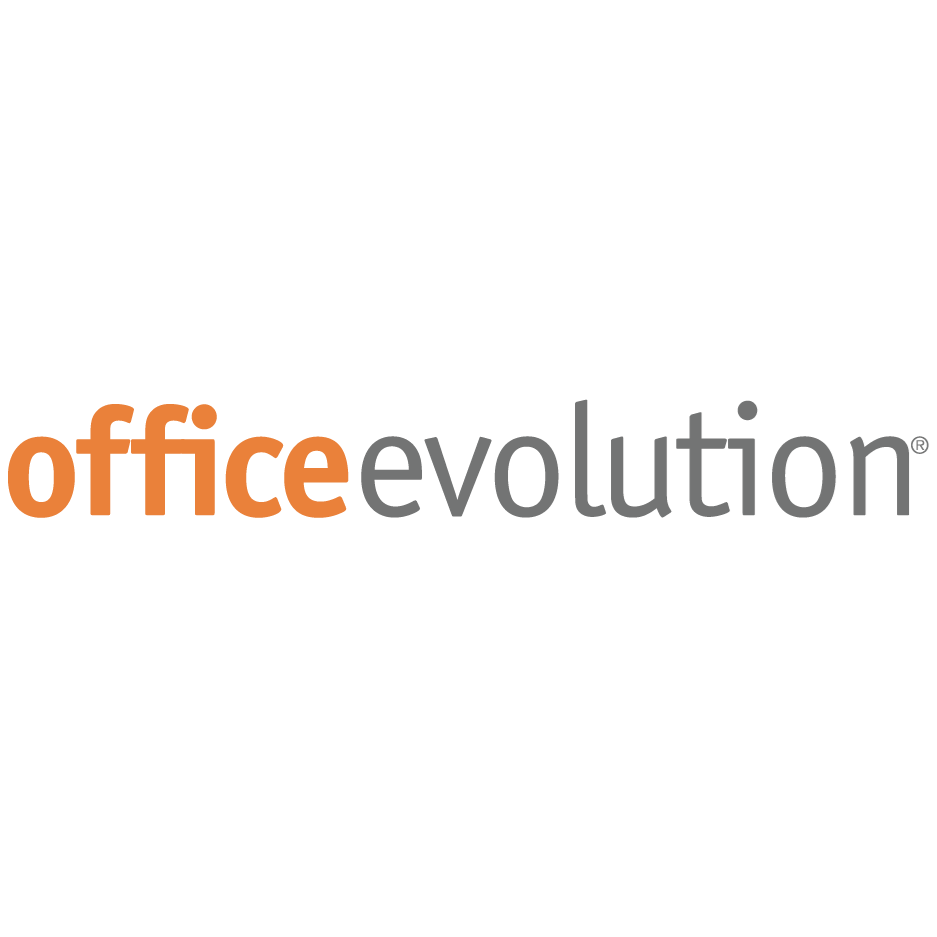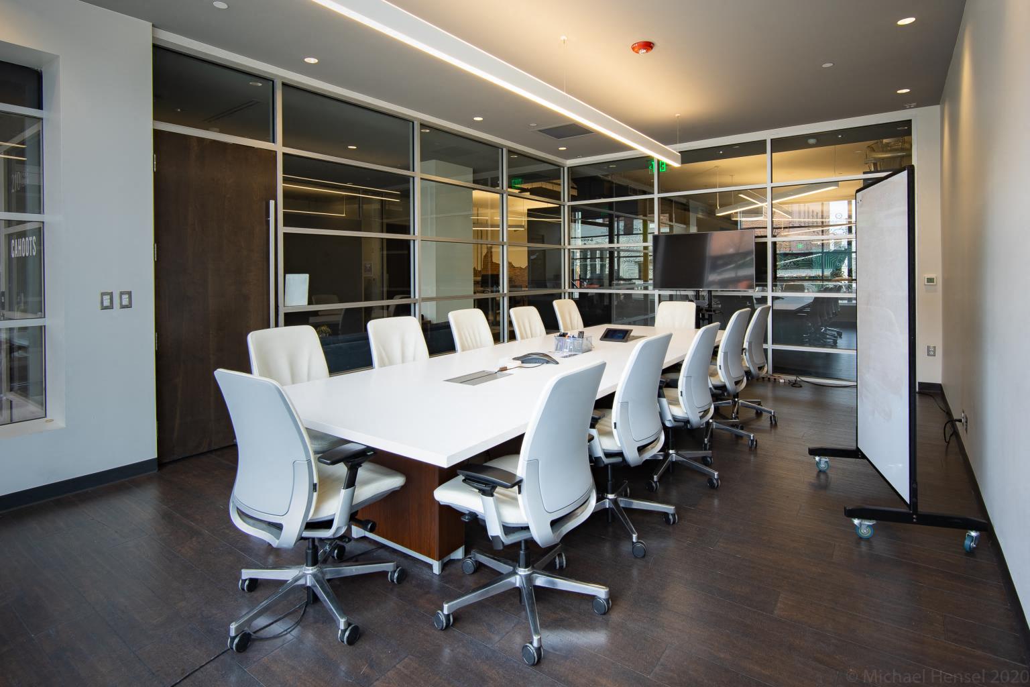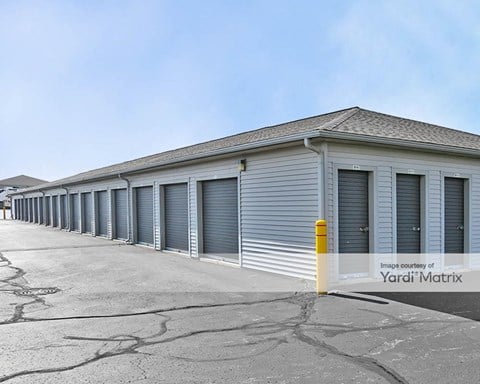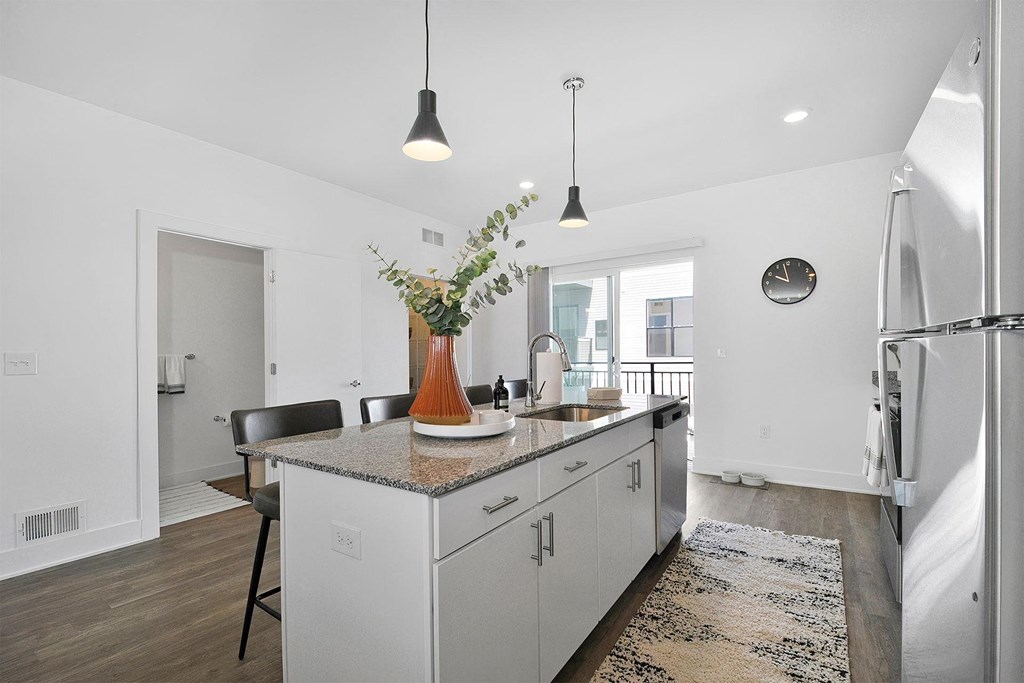
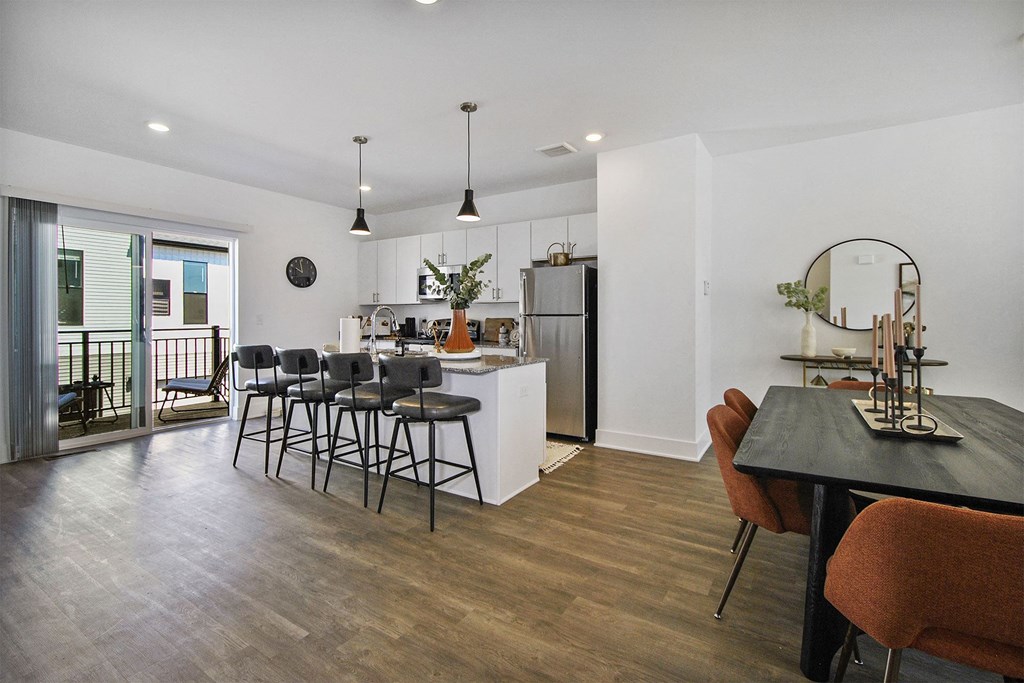
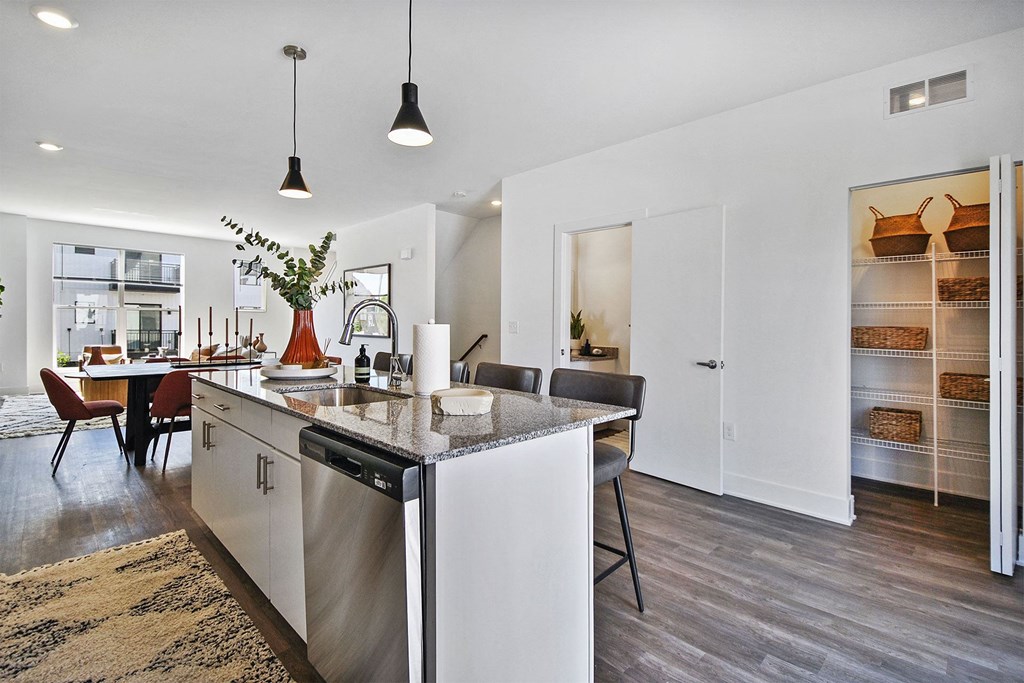 Photos
Photos
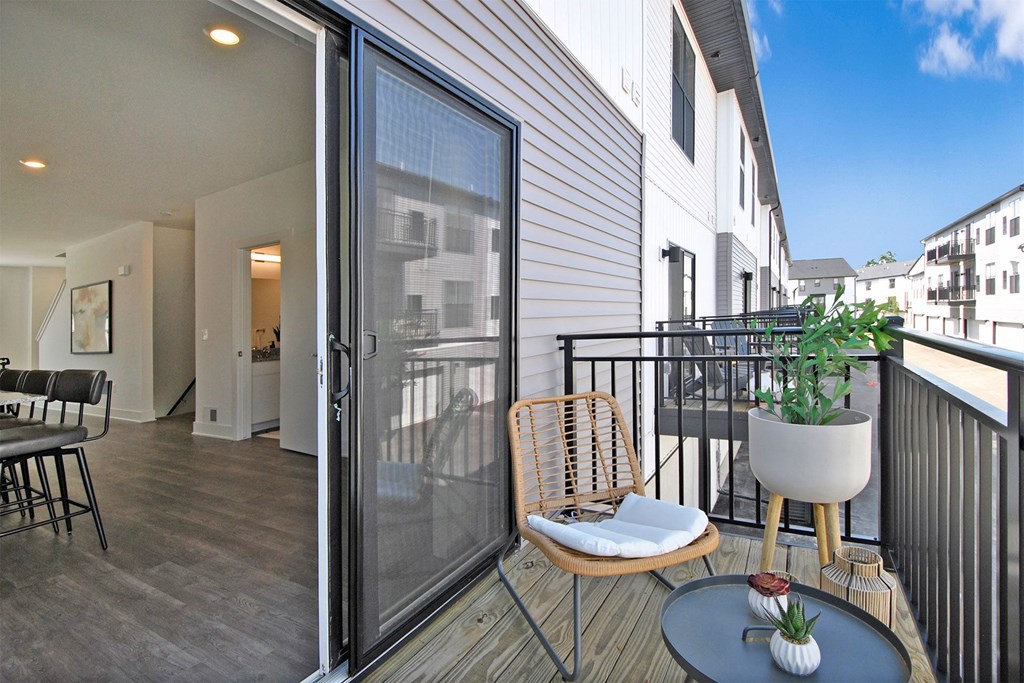
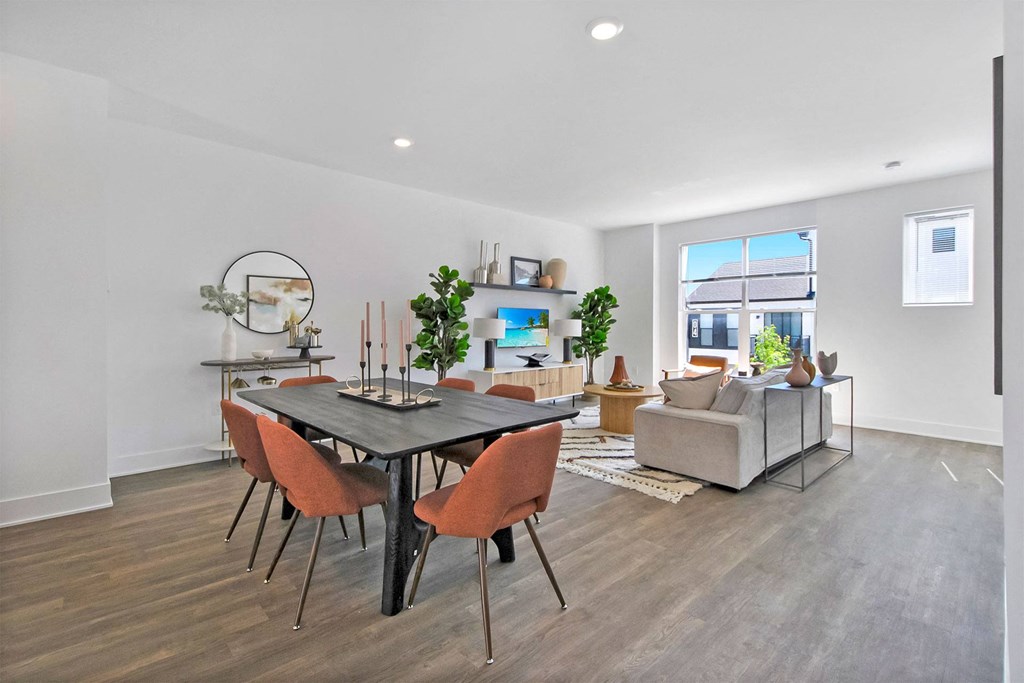
- 1-3 Beds
- 1-2.5 Baths
- 604 - 1,727 Sqft
Floorplans
- 2 Beds
- 2.5 Baths
- 1,472 Sqft
- 2 Beds
- 2.5 Baths
- 1,556 Sqft
- 2 Beds
- 2.5 Baths
- 1,727 Sqft
- 1 Bed
- 1 Bath
- 604 Sqft
- 1 Bed
- 1 Bath
- 629 Sqft
- 1 Bed
- 1 Bath
- 637 Sqft
- 1 Bed
- 1 Bath
- 692 Sqft
- 1 Bed
- 1 Bath
- 886 Sqft
- 1 Bed
- 1 Bath
- 896 Sqft
- 2 Beds
- 2 Baths
- 940 Sqft
- 2 Beds
- 2 Baths
- 1,170 Sqft
- 2 Beds
- 2.5 Baths
- 1,303 Sqft
- 3 Beds
- 2.5 Baths
- 1,565 Sqft
Estimated Fees
General Fees
-
Application Fees: $50
-
There may be additional unit-specific fees. Please select a unit and move-in date here.
Pet Policy - Cats allowed
-
One-Time Pet Fees $150
-
Security Pet Deposit $250
-
Monthly Pet Rent $50
-
Pet Limit 2 allowed.
Pet Policy - Dogs allowed
-
One-Time Pet Fees $150
-
Security Pet Deposit $250
-
Monthly Pet Rent $50
-
Max Weight 75 lb each. Pet Limit 2 allowed. Non-aggressive breeds.
Pet Policy
- We welcome 2 pets per home with a 75lb weight limit. Monthly Pet Rent: $50 per pet, per month. Non-Refundable Pet Fee: $150 per pet. Refundable Pet Deposit: $250 per pet. Please keep in mind that breed restrictions do apply. Breed restrictions include, but are not limited to: American Pit Bull Terrier, Bull Terrier, Staffordshire Terrier, American Staffordshire, Rottweiler, German Shepherd, Siberian Husky, Alaskan Malamute, Doberman, Chow, Great Dane, St. Bernard, Akita, Presa Canario, Wolf hybrids & any mixtures of these breeds.
The fees are estimates and actual amounts may vary. Pricing and availability are subject to change. For details, contact the property.
Photos
Average Utility Costs in Michigan
Prices in the Area
| This community | Old West Side Ann Arbor | Ann Arbor, MI | |
|---|---|---|---|
| 1 Bed1 Bedroom | $1,875 - $2,175 | $1,875 - $4,123 | $875 - $7,905 |
| 2 Beds2 Bedrooms | $2,250 - $3,400 | $2,250 - $4,123 | $1,398 - $11,898 |
| 3 Beds3 Bedrooms | $3,450 - $3,525 | $3,450 - $3,525 | $1,179 - $11,440 |
Location
Commute calculator powered by Walk Score® Travel Time
- #32 0.13 mi
- #32 0.14 mi
- #28, 32 0.40 mi
- Liberty + Maple 0.41 mi
- Liberty + Maple 0.43 mi
- Liberty + Stadium 0.45 mi

- Monday: 9:00AM-6:00PM
- Tuesday: 9:00AM-6:00PM
- Wednesday: 9:00AM-6:00PM
- Thursday: 9:00AM-7:30PM
- Friday: 9:00AM-6:00PM
- Saturday: 9:00AM-5:00PM
- Ann Arbor Apartments
- Ann Arbor Studio Apartments
- Ann Arbor 1 Bedroom Apartments
- Ann Arbor 2 Bedroom Apartments
- Ann Arbor 3 Bedroom Apartments
- Ann Arbor 4 Bedroom Apartments
- Ann Arbor Pet Friendly Apartments
- Ann Arbor Furnished Apartments
- Ann Arbor Short Term Rentals
- Ann Arbor Luxury Apartments
- Ann Arbor Cheap Apartments
- Ann Arbor Apartments under $1200
- Ann Arbor Apartments under $1300
- Ann Arbor Apartments under $1400
- Ann Arbor Apartments under $1500
- Ann Arbor Apartments under $1600
- Ann Arbor Apartments under $1700
- Apartments for Rent in Brighton
- Apartments for Rent in Chelsea
- Apartments for Rent in Dearborn Heights
- Apartments for Rent in Farmington
- Apartments for Rent in Farmington Hills
- Apartments for Rent in Garden City
- Apartments for Rent in Howell
- Apartments for Rent in Inkster
- Apartments for Rent in Livonia
- Apartments for Rent in Milan
- Apartments for Rent in Northville
- Apartments for Rent in Novi
- Apartments for Rent in Romulus
- Apartments for Rent in Saline
- Apartments for Rent in Taylor
- Apartments for Rent in Tecumseh
- Apartments for Rent in Wayne
- Apartments for Rent in Westland
- Apartments for Rent in Wixom
- Apartments for Rent in Ypsilanti
- Apartments for Rent in Broadway Area
- Apartments for Rent in Bryant
- Apartments for Rent in Bryant Pattengill West
- Apartments for Rent in Clinton-George
- Apartments for Rent in Cranbrook Tower
- Apartments for Rent in Downtown Ann Arbor
- Apartments for Rent in Germantown
- Apartments for Rent in Montibeller Park
- Apartments for Rent in Old West Side Ann Arbor
- Apartments for Rent in Westover
- Beekman on Broadway
- Ann Arbor Woods
- Briar Cove Apartments
- Uptown Ann Arbor
- Shoreview Apartments
- The Villas at Main Street
- The Villas at Northstar
- Charlton Apartments
- Pinelake Village Cooperative
- Ponds at Georgetown Apartments
- The Emerson Apartments
- The Highlands
- 618 South Main Apartments
- Cambridge Club
Choose the best option for your needs from the properties linked below or view all coworking spaces in Ann Arbor.
Prices and availability for this property were last updated on 24 Jul 2024.
The following floorplans are available: 1-bedroom apartments from $1,875, 2-bedrooms apartments from $2,250 and 3-bedrooms apartments from $3,450.
The most popular nearby apartments are: Avant Apartments, 911 S Main, The Villas at Main Street and Uptown Ann Arbor.
Currently, Avant Apartments has 20 available units.
Avant Apartments is located in the Old West Side Ann Arbor neighborhood.
- Monday: 9:00AM-6:00PM
- Tuesday: 9:00AM-6:00PM
- Wednesday: 9:00AM-6:00PM
- Thursday: 9:00AM-7:30PM
- Friday: 9:00AM-6:00PM
- Saturday: 9:00AM-5:00PM
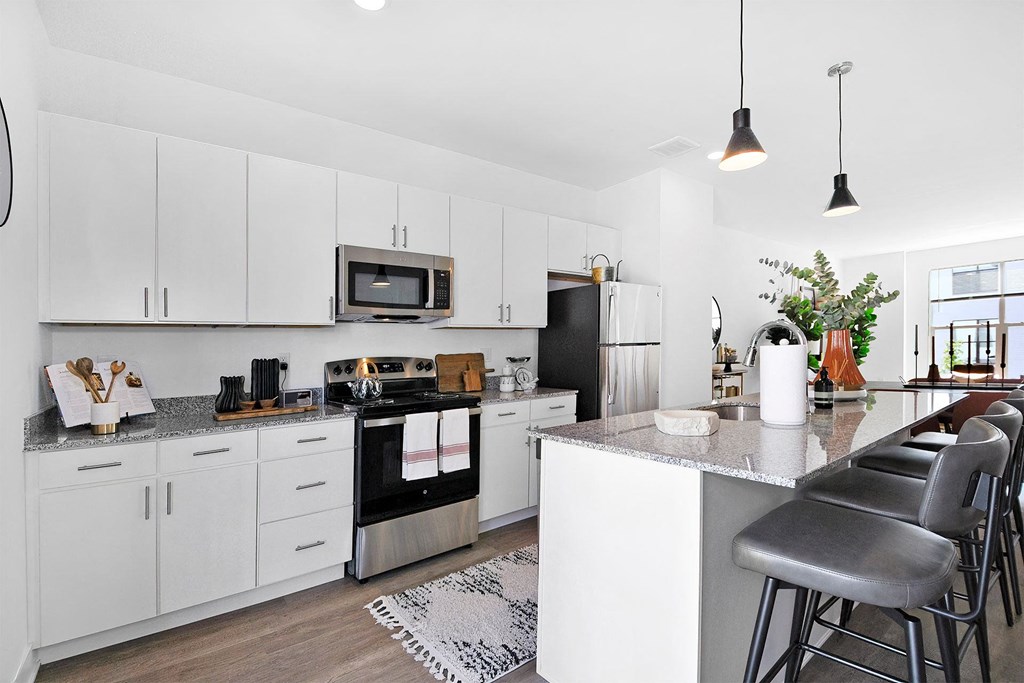





























.jpg?width=350&quality=80)
.jpg?width=350&quality=80)
.jpg?width=350&quality=80)








