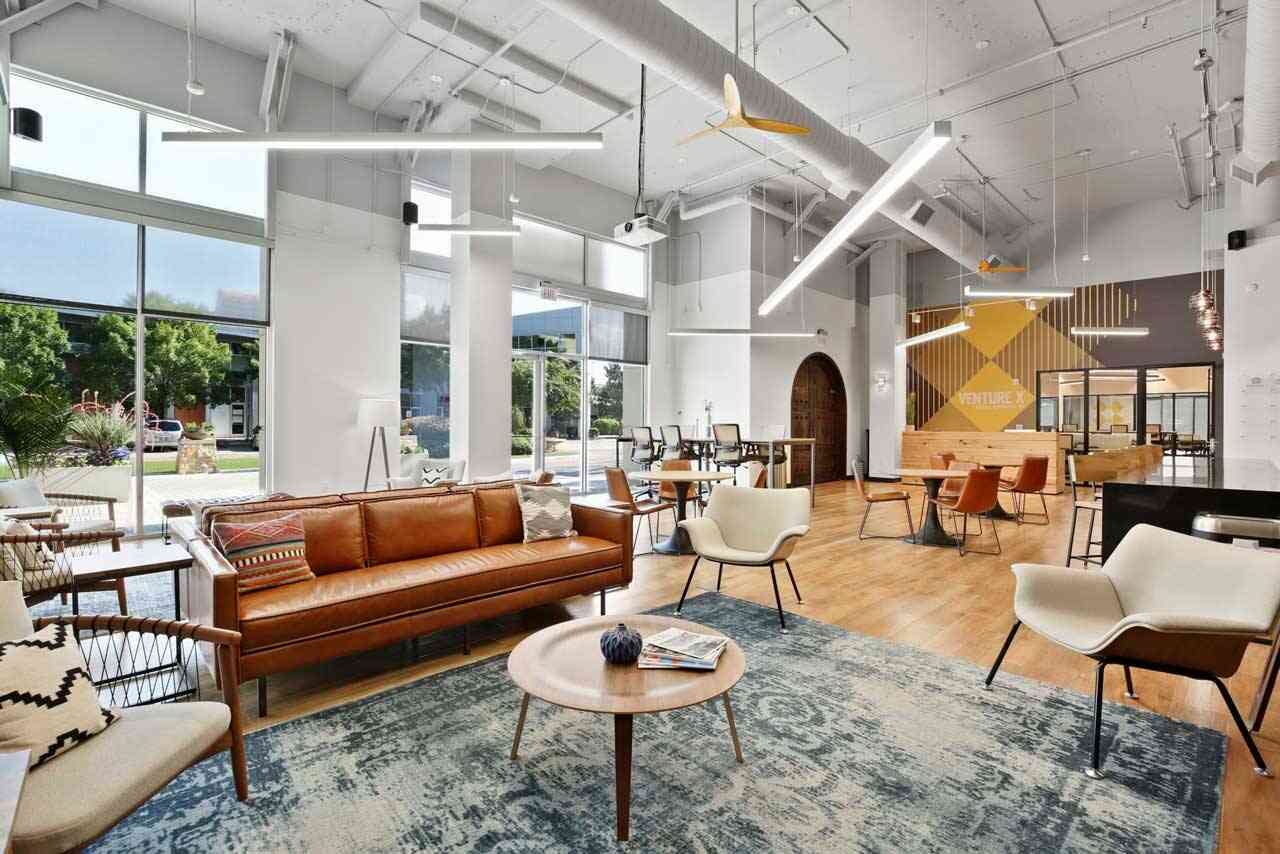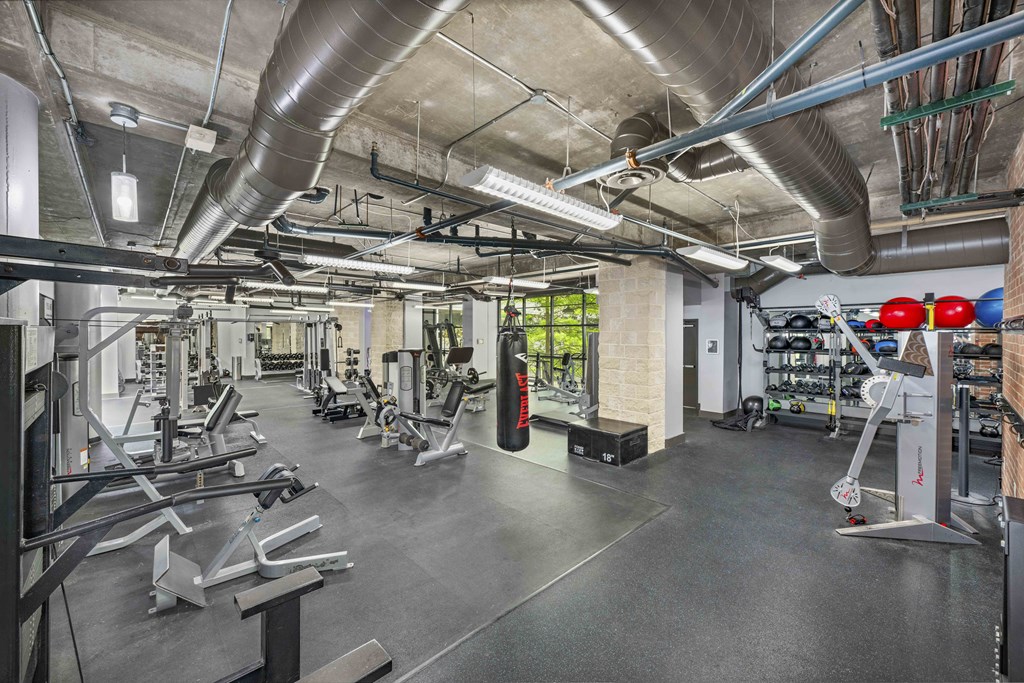
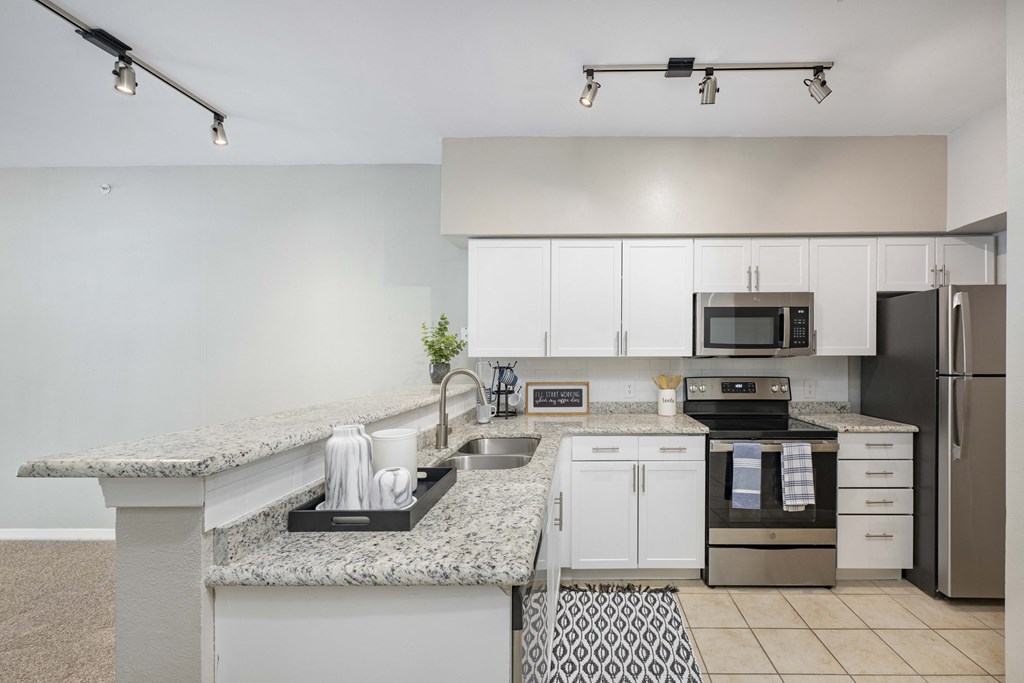
 Photos
Photos
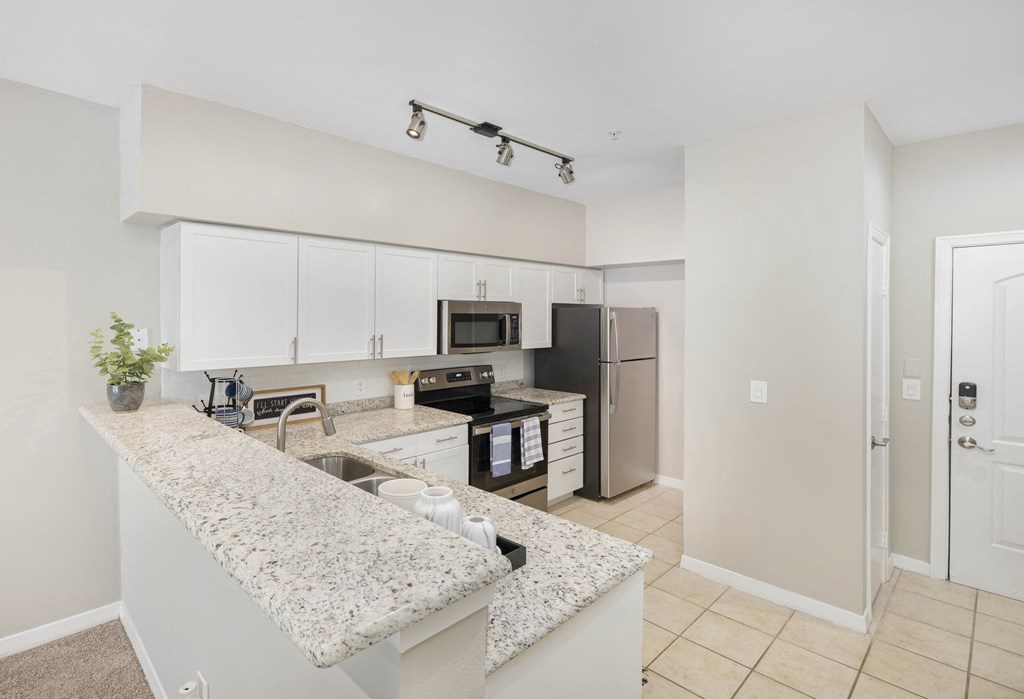
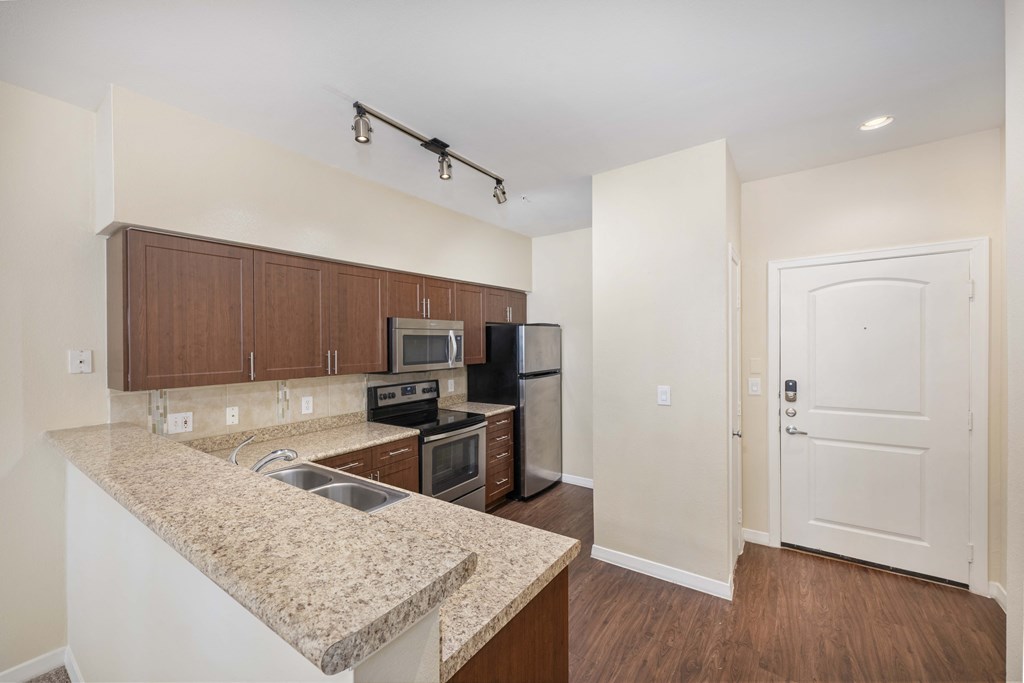
- Studio-3 Beds
- 1-3 Baths
- 478 - 1,763 Sqft
Floorplans
- Studio
- 1 Bath
- 497 - 631 Sqft
- Studio
- 1 Bath
- 705 - 830 Sqft
- Studio
- 1 Bath
- 678 Sqft
- Studio
- 1 Bath
- 501 Sqft
- 1 Bed
- 1 Bath
- 633 - 949 Sqft
- 1 Bed
- 1 Bath
- 593 - 970 Sqft
- 1 Bed
- 1 Bath
- 760 - 950 Sqft
- 1 Bed
- 1 Bath
- 691 - 744 Sqft
- 1 Bed
- 1 Bath
- 780 - 1,002 Sqft
- 1 Bed
- 1 Bath
- 778 Sqft
- 1 Bed
- 1.5 Baths
- 862 Sqft
- 2 Beds
- 2 Baths
- 1,024 - 1,144 Sqft
- 2 Beds
- 2 Baths
- 1,243 Sqft
- 2 Beds
- 2 Baths
- 1,023 Sqft
- Studio
- 1 Bath
- 827 Sqft
- Studio
- 1 Bath
- 678 - 722 Sqft
- Studio
- 1 Bath
- 1,110 Sqft
- Studio
- 2 Baths
- 1,235 Sqft
- Studio
- 1 Bath
- 929 Sqft
- 1 Bed
- 1 Bath
- 896 Sqft
- 1 Bed
- 1 Bath
- 919 Sqft
- 1 Bed
- 1 Bath
- 840 Sqft
- 1 Bed
- 1 Bath
- 960 Sqft
- 1 Bed
- 1 Bath
- 941 Sqft
- 1 Bed
- 1.5 Baths
- 1,184 Sqft
- 1 Bed
- 1 Bath
- 968 Sqft
- 2 Beds
- 2 Baths
- 1,148 Sqft
- 2 Beds
- 2 Baths
- 1,111 - 1,360 Sqft
- 2 Beds
- 2 Baths
- 905 Sqft
- 2 Beds
- 2 Baths
- 1,236 Sqft
- 2 Beds
- 2 Baths
- 1,057 - 1,122 Sqft
- 2 Beds
- 2 Baths
- 1,048 Sqft
- 2 Beds
- 2 Baths
- 1,070 Sqft
- 2 Beds
- 2 Baths
- 1,141 - 1,246 Sqft
- 2 Beds
- 2 Baths
- 1,265 Sqft
- 3 Beds
- 3 Baths
- 1,615 Sqft
- Studio
- 1 Bath
- 692 Sqft
- Studio
- 1 Bath
- 860 Sqft
- Studio
- 1 Bath
- 778 Sqft
- Studio
- 1 Bath
- 622 Sqft
- Studio
- 1 Bath
- 478 Sqft
- Studio
- 1 Bath
- 688 Sqft
- Studio
- 1 Bath
- 802 Sqft
- Studio
- 1 Bath
- 991 Sqft
- Studio
- 1 Bath
- 1,017 Sqft
- Studio
- 1 Bath
- 667 Sqft
- Studio
- 1.5 Baths
- 1,440 Sqft
- Studio
- 2 Baths
- 1,446 Sqft
- Studio
- 2 Baths
- 1,164 Sqft
- Studio
- 2 Baths
- 1,235 Sqft
- Studio
- 1 Bath
- 692 Sqft
- Studio
- 1 Bath
- 573 Sqft
- Studio
- 1 Bath
- 1,138 Sqft
- Studio
- 1 Bath
- 842 Sqft
- Studio
- 1 Bath
- 834 Sqft
- 1 Bed
- 1 Bath
- 773 Sqft
- 1 Bed
- 1 Bath
- 790 Sqft
- 1 Bed
- 1 Bath
- 888 Sqft
- 1 Bed
- 1 Bath
- 762 Sqft
- 1 Bed
- 1 Bath
- 679 Sqft
- 1 Bed
- 1 Bath
- 1,133 Sqft
- 1 Bed
- 1 Bath
- 1,130 Sqft
- 1 Bed
- 1 Bath
- 940 Sqft
- 1 Bed
- 1 Bath
- 842 Sqft
- 1 Bed
- 1 Bath
- 955 Sqft
- 1 Bed
- 1 Bath
- 656 Sqft
- 1 Bed
- 1.5 Baths
- 917 Sqft
- 1 Bed
- 1.5 Baths
- 915 Sqft
- 1 Bed
- 1.5 Baths
- 905 Sqft
- 1 Bed
- 1.5 Baths
- 927 Sqft
- 1 Bed
- 1.5 Baths
- 965 Sqft
- 1 Bed
- 1.5 Baths
- 953 Sqft
- 1 Bed
- 2 Baths
- 1,022 Sqft
- 1 Bed
- 2 Baths
- 1,426 Sqft
- 1 Bed
- 1.5 Baths
- 1,700 Sqft
- 1 Bed
- 1.5 Baths
- 1,663 Sqft
- 1 Bed
- 1.5 Baths
- 1,088 Sqft
- 1 Bed
- 1 Bath
- 1,057 Sqft
- 1 Bed
- 1 Bath
- 912 Sqft
- 1 Bed
- 2 Baths
- 1,136 Sqft
- 1 Bed
- 1 Bath
- 1,252 Sqft
- 1 Bed
- 1 Bath
- 1,331 Sqft
- 1 Bed
- 1 Bath
- 1,539 Sqft
- 1 Bed
- 2 Baths
- 1,763 Sqft
- 1 Bed
- 2 Baths
- 976 Sqft
- 1 Bed
- 1 Bath
- 839 Sqft
- 1 Bed
- 1 Bath
- 1,061 Sqft
- 1 Bed
- 1 Bath
- 779 Sqft
- 1 Bed
- 1 Bath
- 1,189 Sqft
- 1 Bed
- 2 Baths
- 1,583 Sqft
- 2 Beds
- 2 Baths
- 1,288 Sqft
- 2 Beds
- 2 Baths
- 1,090 Sqft
- 2 Beds
- 2 Baths
- 1,182 Sqft
- 2 Beds
- 2 Baths
- 1,191 Sqft
- 2 Beds
- 2 Baths
- 1,220 Sqft
- 2 Beds
- 2 Baths
- 1,222 Sqft
- 2 Beds
- 2 Baths
- 1,325 Sqft
- 2 Beds
- 2 Baths
- 1,413 Sqft
- 2 Beds
- 2 Baths
- 1,121 Sqft
- 2 Beds
- 2 Baths
- 1,130 Sqft
- 2 Beds
- 2 Baths
- 1,202 Sqft
- 2 Beds
- 2 Baths
- 1,040 Sqft
- 2 Beds
- 2 Baths
- 1,078 Sqft
- 2 Beds
- 2 Baths
- 1,093 Sqft
- 2 Beds
- 2 Baths
- 1,093 Sqft
- 2 Beds
- 2.5 Baths
- 1,427 Sqft
- 2 Beds
- 2 Baths
- 1,201 Sqft
- 2 Beds
- 2 Baths
- 1,712 Sqft
- 2 Beds
- 2 Baths
- 1,325 Sqft
- 3 Beds
- 2 Baths
- 1,275 Sqft
- 3 Beds
- 2 Baths
- 1,404 Sqft
Estimated Fees
General Fees
-
Application Fees: $85
-
There may be additional unit-specific fees. Please select a unit and move-in date here.
Pet Policy - Pets allowed
-
One-Time Pet Fees $425
-
Monthly Pet Rent $20
-
Pet Limit 2 allowed. One-time fee per pet. Pet rent per pet per month. No weight or breed restrictions. Pet Types Allowed: Dogs, Cats, Fish, Caged Birds. No exotic animals. See office staff for details.Show more
The fees are estimates and actual amounts may vary. Pricing and availability are subject to change. For details, contact the property.
Property Description
What others love about this property:
Addison Circle
Addison Cirle has been great my family has been here for almost a full year. It feels like an old european village with so many trees and parks around and a nice sense of community. It is a very dog friendly environment and has proven to be a very safe and open place for us with a toddler. The park is used in so many flexible ways for big concerts and holiday festivities like Kaboomtown for the fourth of july or Oktoberfest in october to smaller scale things that just seem to randomly pop up like goats with yoga or the many business or private team events that people seem to just create themselves- something is always going on. Its a very clean environment and its peaceful typically pulling its energy across daylight hourse which is nice. I applied to many places and originally live at Vitruvian when i first got to north dallas because i liked the gym and modern touches as they had just finished construction to the building we stayed at. It was a huge mistake to overlook property management. Weights were always stolen, security doors were always propped open, cars were vandalized or just stolen on a monthly basis from security coded garages, beer bottles and trash were left around the pool and common areas and there were so many issues for people moving in or out. Complete opposite experiece here. Everything works, changes are made same day when needed, staff is kind available and helpful. We are excited everyday to go play in the park, eat at the restaurants, meet the neighbors or anything else. The rooms and closets are big, its great pricing and it seems to be getting better which is exciting. I actively pitch friends and coworkers to check it out if they are moving as well. I lived in an MAA building in Cleveland, OH when we had our first child. It was almosg the same amazing experience. We look back at that time like a magical moment for our family and feel blessed we were in a place that cared about its tenants and contributed to the experience.
Great place to live
It is a great place to live super location. The parking gate is often broken though. Staff is always helpful.
Best Decision
Since moving everything has been everything we hoped for. My wife works from home, everything is great. We have a toddler and hes loving the neighborhood and dogs. So much in walking distance has been great. The apartment is clean and spacious. Everything working is all you can really ask for.
Average Utility Costs in Texas
Prices in the Area
| This community | Addison Circle | Dallas, TX | |
|---|---|---|---|
| Studio | $1,125 - $2,505 | $1,130 - $2,505 | $700 - $7,079 |
| 1 Bed1 Bedroom | $1,405 - $2,740 | $1,395 - $2,670 | $615 - $21,214 |
| 2 Beds2 Bedrooms | $1,655 - $3,630 | $1,640 - $3,605 | $751 - $14,165 |
| 3 Beds3 Bedrooms | $2,975 - $4,750 | $2,960 - $4,725 | $755 - $33,592 |
Location
Commute calculator powered by Walk Score® Travel Time
- Addison Transit Center 0.29 mi
- Dart Bus Route 347 Southbound 0.87 mi
- Bus Stop Route 347 Northbound 0.88 mi

- Monday: 9:00AM-6:00PM
- Tuesday: 9:00AM-6:00PM
- Wednesday: 9:00AM-6:00PM
- Thursday: 9:00AM-6:00PM
- Friday: 9:00AM-6:00PM
- Saturday: 10:00AM-5:00PM
- Sunday: 1:00PM-5:00PM
- Dallas Apartments
- Dallas Studio Apartments
- Dallas 1 Bedroom Apartments
- Dallas 2 Bedroom Apartments
- Dallas 3 Bedroom Apartments
- Dallas 4 Bedroom Apartments
- Dallas Pet Friendly Apartments
- Dallas Furnished Apartments
- Dallas Apartments with Garages
- Dallas Short Term Rentals
- Dallas Luxury Apartments
- Dallas Cheap Apartments
- Dallas Apartments under $700
- Dallas Apartments under $800
- Dallas Apartments under $900
- Dallas Apartments under $1000
- Dallas Apartments under $1100
- Dallas Apartments under $1200
- Apartments for Rent in Allen
- Apartments for Rent in Arlington
- Apartments for Rent in Carrollton
- Apartments for Rent in Cedar Hill
- Apartments for Rent in Crandall
- Apartments for Rent in Forney
- Apartments for Rent in Frisco
- Apartments for Rent in Garland
- Apartments for Rent in Grand Prairie
- Apartments for Rent in Grapevine
- Apartments for Rent in Irving
- Apartments for Rent in Lancaster
- Apartments for Rent in Lewisville
- Apartments for Rent in Mansfield
- Apartments for Rent in Mesquite
- Apartments for Rent in North Richland Hills
- Apartments for Rent in Plano
- Apartments for Rent in Richardson
- Apartments for Rent in Sachse
- Apartments for Rent in The Colony
- Apartments for Rent in Deep Ellum
- Apartments for Rent in Design District
- Apartments for Rent in Downtown Dallas
- Apartments for Rent in Highland Hills
- Apartments for Rent in Knox Henderson
- Apartments for Rent in Lake Highlands
- Apartments for Rent in Lower Greenville
- Apartments for Rent in North Dallas
- Apartments for Rent in Uptown Dallas
- Apartments for Rent in Victory Park
- Dallas North Park
- Santa Fe
- Gables Villa Rosa
- Davenport Apartments
- East Quarter Residences
- ICON at Ross
- Lakewood Flats Apartments
- Mockingbird Flats
- South Side Flats
- The Callie
- The Glen at Highpoint
- The Nash
- 1001 Ross
- 4600 Ross
- Broadstone Paragon
- Cityplace Heights
- Crest at Park Central
- Gramercy on the Park
- MAA Uptown Village
- Preston Hollow Village
- Houses for Rent in Arlington
- Houses for Rent in Duncanville
- Houses for Rent in Frisco
- Houses for Rent in Garland
- Houses for Rent in Grand Prairie
- Houses for Rent in Irving
- Houses for Rent in Lewisville
- Houses for Rent in Mesquite
- Houses for Rent in North Richland Hills
- Houses for Rent in Plano
Choose the best option for your needs from the properties linked below or view all coworking spaces in Dallas.
Prices and availability for this property were last updated on 25 Jul 2024.
The following floorplans are available: studio apartments from $1,125, 1-bedroom apartments from $1,405, 2-bedrooms apartments from $1,655 and 3-bedrooms apartments from $2,975.
The most popular nearby apartments are: MAA Addison Circle, Mockingbird Flats, Knox Heights and Cornell Midtown.
Currently, MAA Addison Circle has 76 available units.
MAA Addison Circle is located in the Addison Circle neighborhood.
- Monday: 9:00AM-6:00PM
- Tuesday: 9:00AM-6:00PM
- Wednesday: 9:00AM-6:00PM
- Thursday: 9:00AM-6:00PM
- Friday: 9:00AM-6:00PM
- Saturday: 10:00AM-5:00PM
- Sunday: 1:00PM-5:00PM

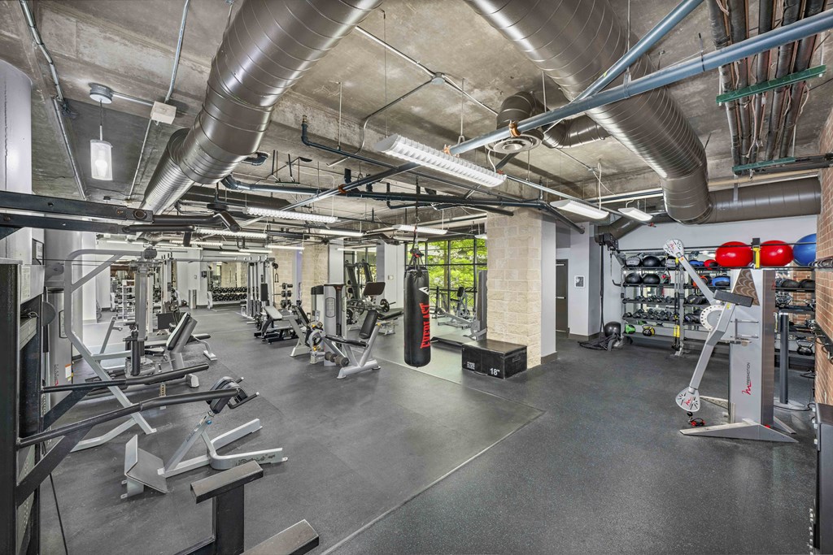

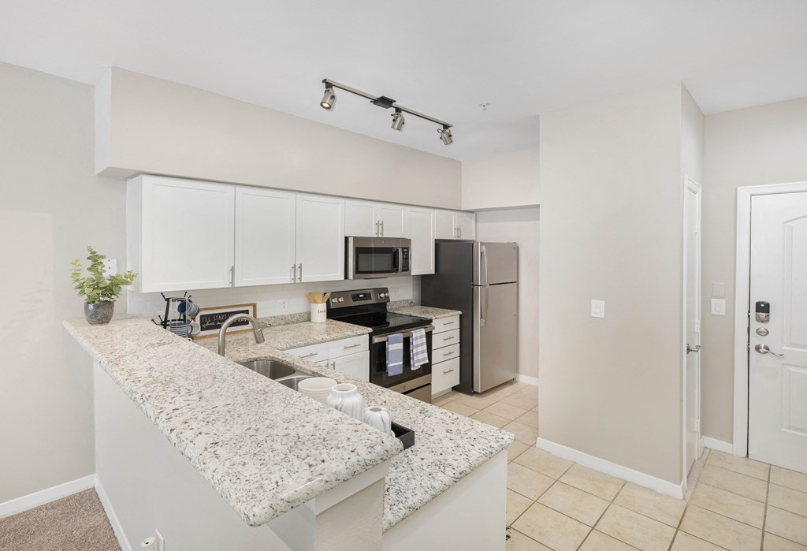
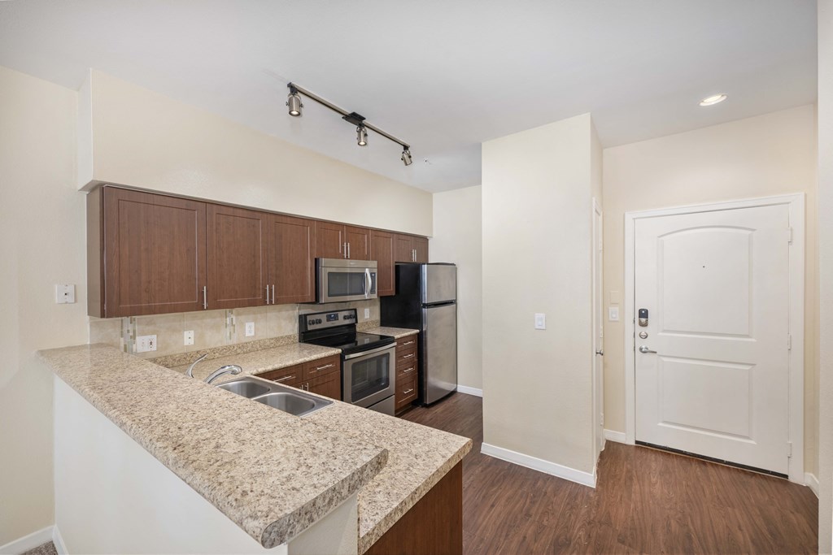
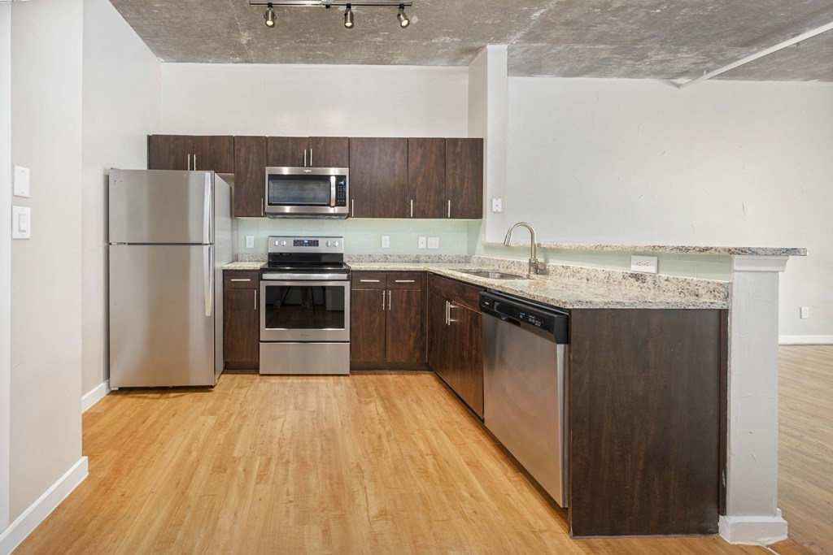
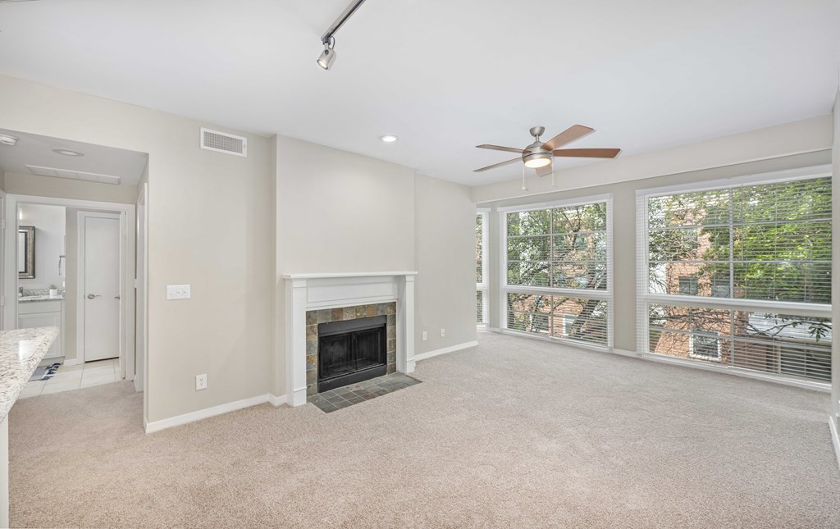
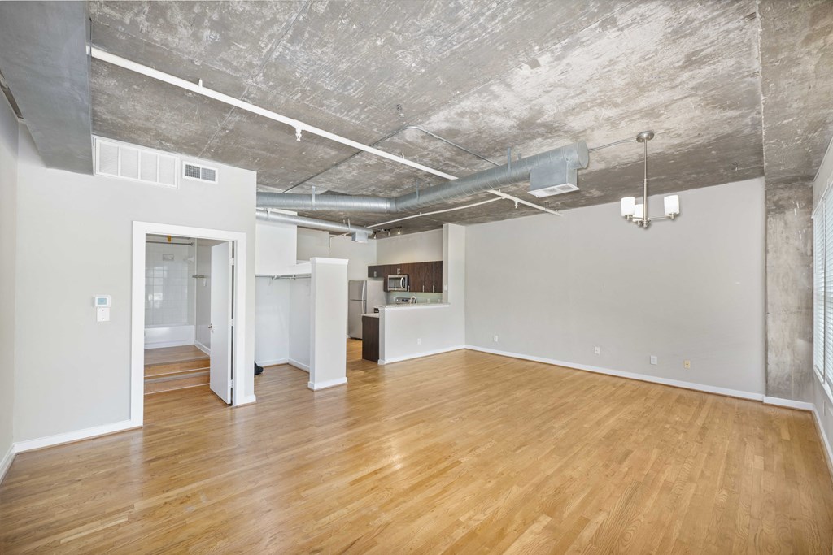
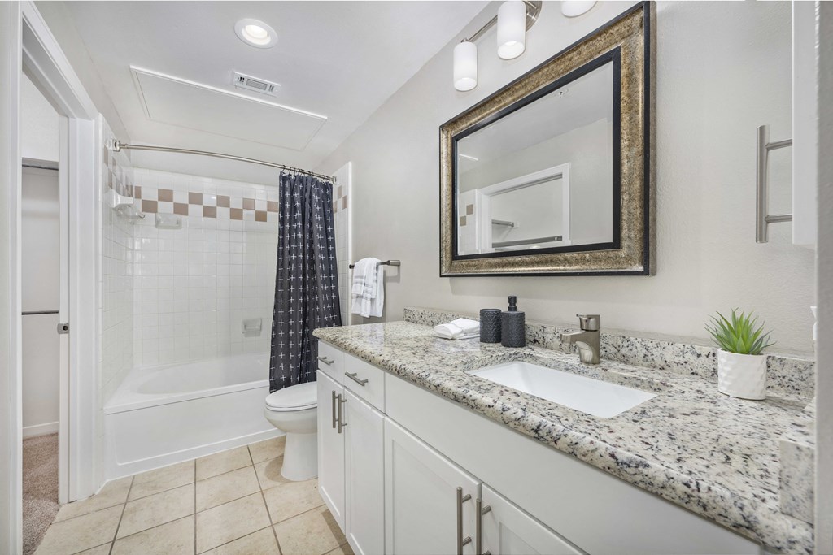
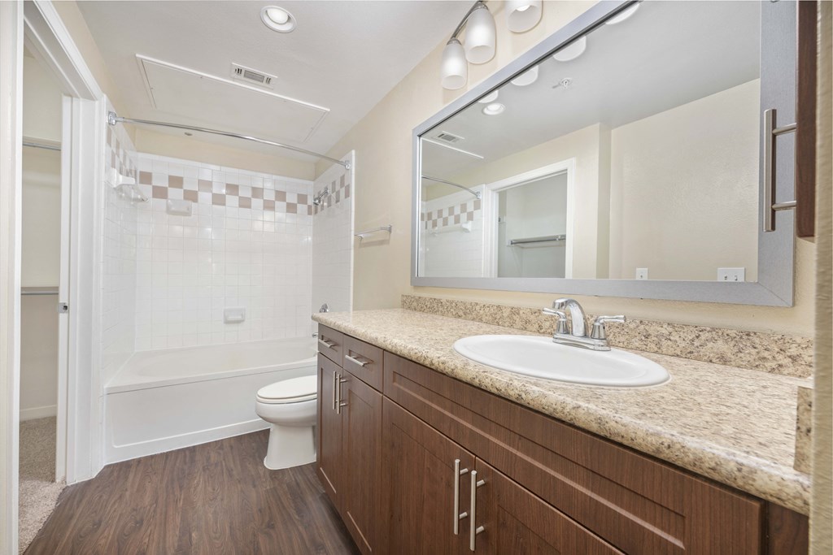
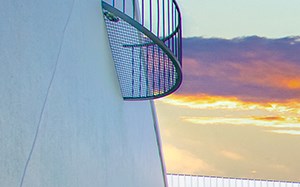&cropxunits=300&cropyunits=187&width=1024&quality=90)
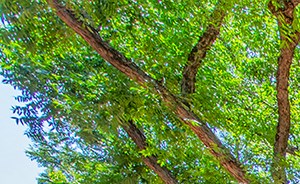&cropxunits=300&cropyunits=184&width=1024&quality=90)
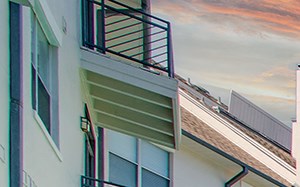&cropxunits=300&cropyunits=187&width=1024&quality=90)
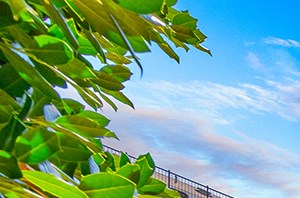&cropxunits=300&cropyunits=198&width=1024&quality=90)
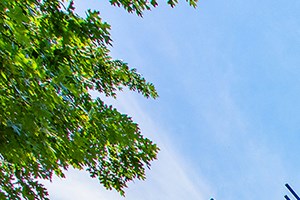&cropxunits=300&cropyunits=200&width=1024&quality=90)
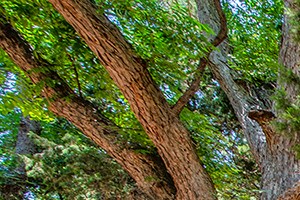&cropxunits=300&cropyunits=200&width=1024&quality=90)
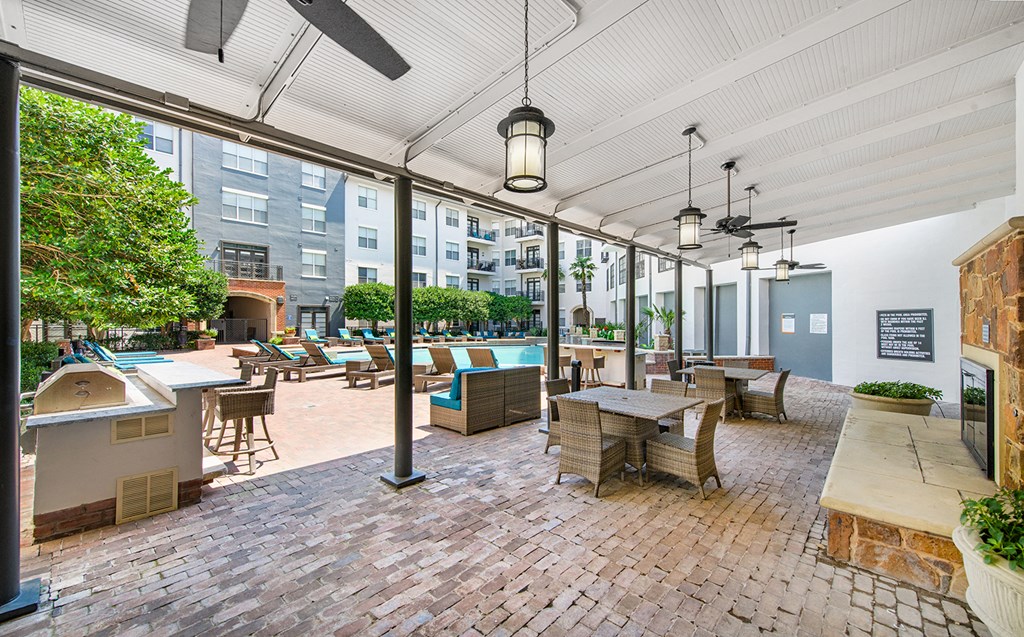
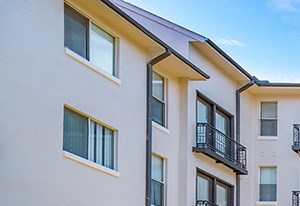&cropxunits=300&cropyunits=206&width=1024&quality=90)

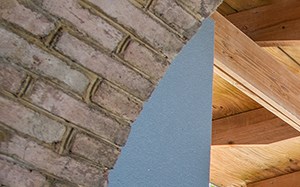&cropxunits=300&cropyunits=187&width=1024&quality=90)
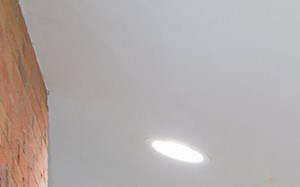&cropxunits=300&cropyunits=187&width=1024&quality=90)
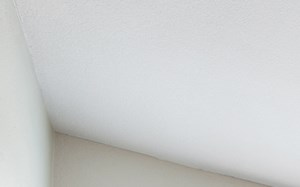&cropxunits=300&cropyunits=187&width=1024&quality=90)
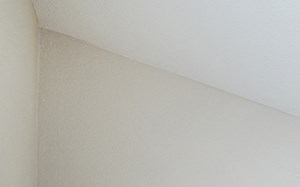&cropxunits=300&cropyunits=187&width=1024&quality=90)
&cropxunits=300&cropyunits=187&width=1024&quality=90)
&cropxunits=300&cropyunits=193&width=1024&quality=90)








&cropxunits=92&cropyunits=31&width=75&quality=90)
